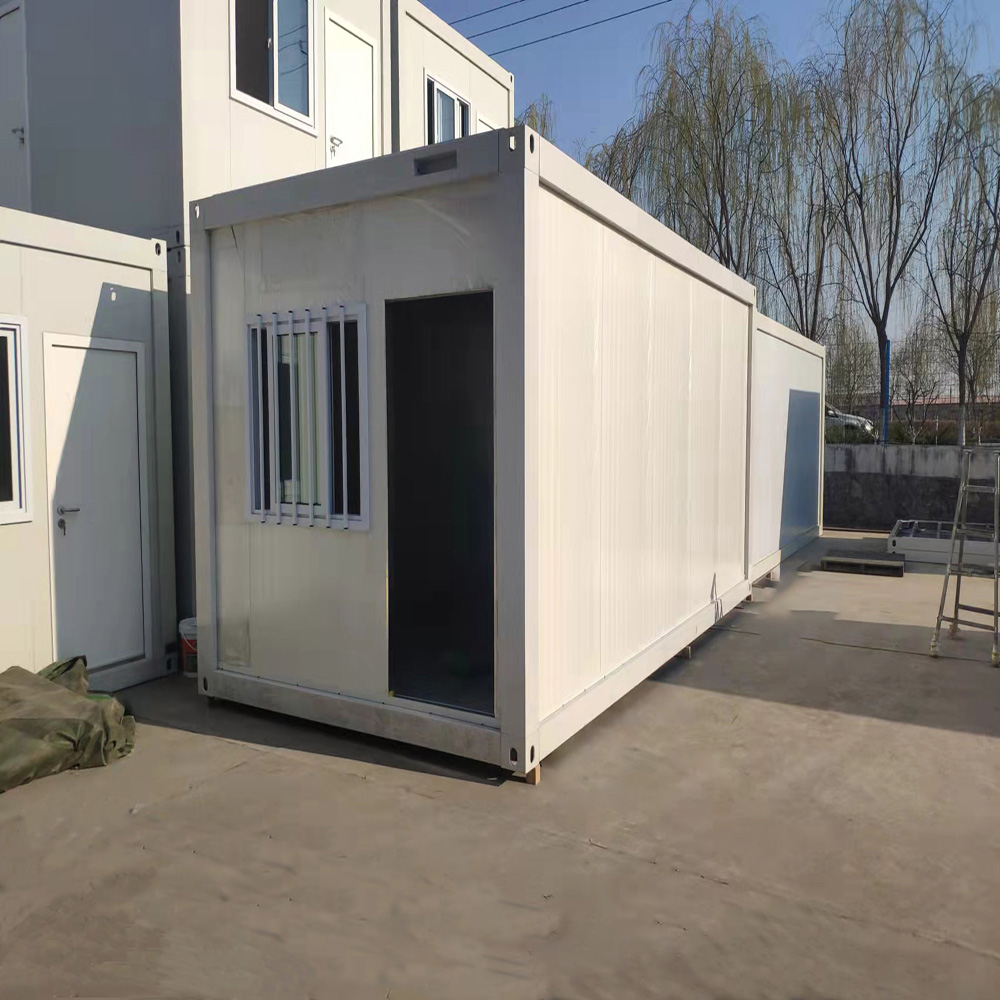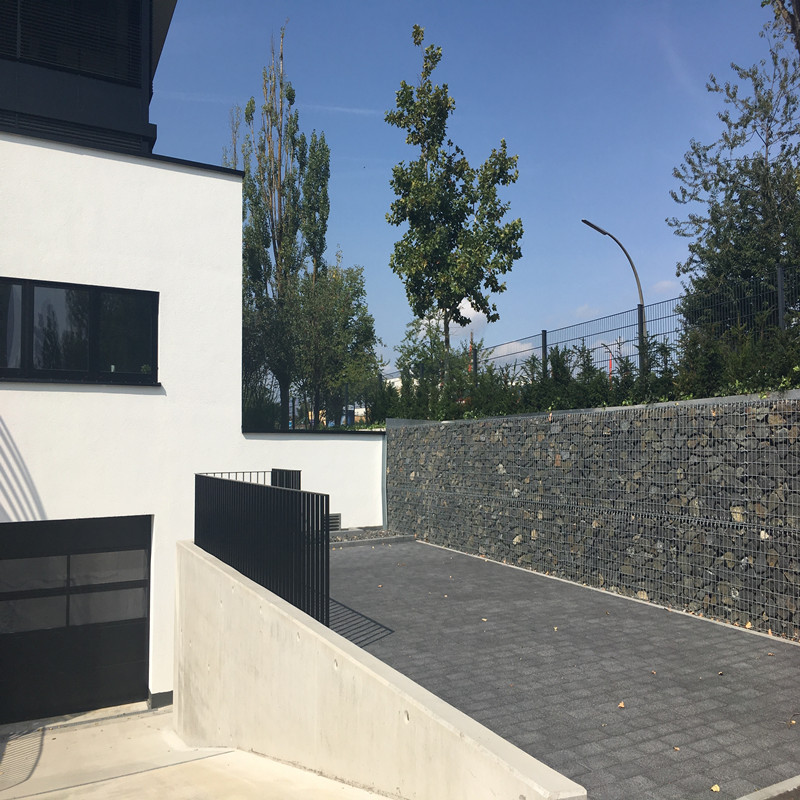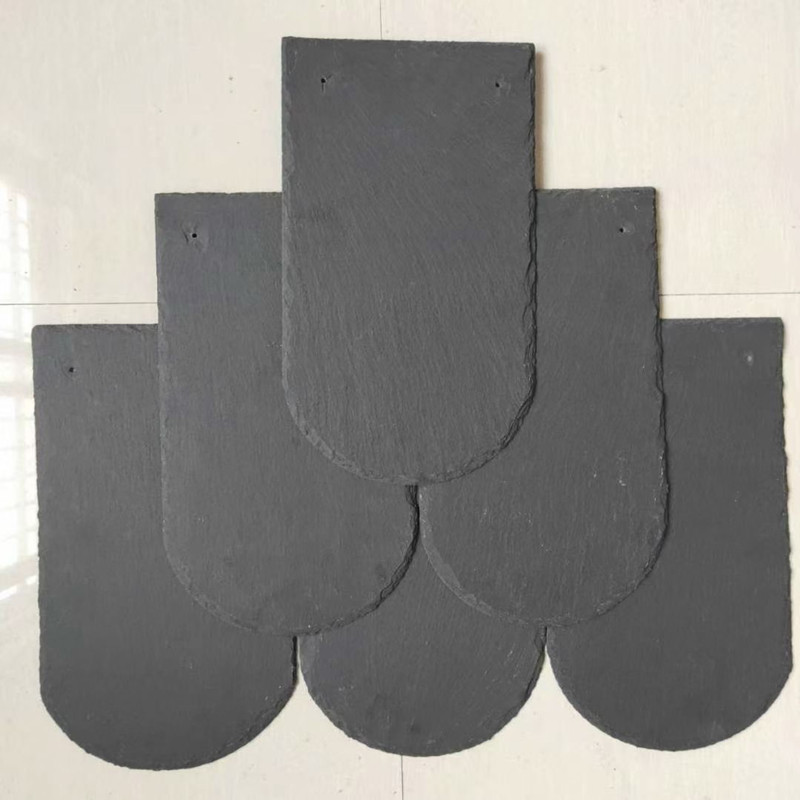| Product specification | Length | Can be customized according to need | |
| Width | ≤13000mm | ||
| Height | eaves height <4500mm for single storey eaves height<7000mm for two storey | ||
| Roof Type | Double slope, slope of roof 1:5 single slope, single roof slope 1:20 | ||
| Storey | 1-3 storey | ||
| Design Parameters (standard) | Roof Dead Load | 0.3KN/㎡ | |
| Floor Dead Load | 0.5KN/㎡ (standard) Special requirements can be individually customized | ||
| Floor Live Load | 2.0KN/㎡ | ||
| Roof Live Load (Snow Load) | 0.5KN/㎡ | ||
| Wind Load | 0.45KN/㎡ | ||
| Anti-Seismic | 8 degrees | ||
| Recommended function | Mainly used for office, dormitory, dining hall, recreation building, etc. | ||
| Structure | Column | C shape steel, metal code Q235-Q345, thesection depends on the building span.. | |
| Roof Beams | C shape steel combined beam, the sectiondepends on the building span. Metal code Q235-Q345 | ||
| Floor Beams | C shape steel combined beam, the sectiondepends on the building span. Metal code Q235-Q345 | ||
| Purlin | C120 steel, T=1.8mm, material Q235 * Special circumstances determine the size alone | ||
| Spray | All structures are hot-dip galvanized, which can increase the amount of galvanized according to climatic conditions to ensure anti-corrosion effect | ||
| Roof | Use Material | Colour steel sandwich panel | |
| According to the functional characteristics, colour steel veneer can be used | |||
| Insulation | Polystyrene, fire rated B2 | ||
| Glass wool, fire rated A grade | |||
| / | |||
| Wall | Material | colour steel sandwich panel | |
| According to the functional characteristics, colour steel veneer can be used | |||
| Insulation | Polystyrene, fire rated B2 | ||
| Glass wool, fire rated A grade | |||
| / | |||
| Door | Size | According to the need to determine the door size | |
| Material | For office: laminated wooden door/aluminium alloy door, For workshop: sandwich panel sliding door/electric lifting door. | ||
| Window | Type | Sliding window, casement window, top hung window | |
| Frame Material | Standard: Steel Option: colour steel/aluminium alloy/brokenBridge aluminium alloy | ||
| Glass | Standard: single glass Matching: hollow window | ||
| Ceiling | Normal Room | Standard: waterproof gypsum board Option: calcium silicate board/mineral wool acoustic boar/aluminium alloy ceiling tile (depending on function and climate condition) | |
| water room | PVC, Aluminium composite panel | ||
| Floor | Overhead Ground (standard 500mm high) | There is a room with a full bath, ordinary room wood floor, PVC floor leather | |
| Floor | Water room non-slip floor tile, common room floor tile | ||
| The Second Floor | Normal Room | Wooden floor | |
| Water Room | Overall bathroom (recommended) | ||
| Electricity | Can provide programs, design, construction technology services | ||
| Socket | Multifunctional socket(250V/10A) Three flat pins socket (250V/16A) Can be equipped with European, American, and Australian standards according to demand | ||
| Cable | BV-1.5mm² / BV-2.5mm² / BV-4mm² | ||
| Voltage | 220/380V | ||
| Breaker | High segmentation miniature circuit breaker | ||
| Water System | We can offer the scheme/designing/construction technique services | ||
| Water Wupply | PPR | ||
| Drainage System | UPVC | ||
 We are a Chinese module house manufacturer & supplier, Welcome to contact us at any time!
We are a Chinese module house manufacturer & supplier, Welcome to contact us at any time!
 The company is aiming to serve international buyers with various services over import and export business including but not limited to design, production, global procurement, supply chain management, logistics, overseas installation, etc. Our scope of supply includes modular houses, furniture, electrical appliance, sanitary wares, construction materials as well as other cargoes involved in the industry and commerce.
The company is aiming to serve international buyers with various services over import and export business including but not limited to design, production, global procurement, supply chain management, logistics, overseas installation, etc. Our scope of supply includes modular houses, furniture, electrical appliance, sanitary wares, construction materials as well as other cargoes involved in the industry and commerce.








 ① Structural safety: it can resist 11-level wind, and can resist 17-level hurricane after special structural treatment; ② Good anti-corrosion performance: the structure is made of thin-walled hot-dip galvanized cold-formed steel, with good anti-corrosion performance;③ Short processing cycle: mechanization and mass production can be realized, which shortens the processing cycle; ④ Flexible design: personalized design can be provided according to customer needs;
① Structural safety: it can resist 11-level wind, and can resist 17-level hurricane after special structural treatment; ② Good anti-corrosion performance: the structure is made of thin-walled hot-dip galvanized cold-formed steel, with good anti-corrosion performance;③ Short processing cycle: mechanization and mass production can be realized, which shortens the processing cycle; ④ Flexible design: personalized design can be provided according to customer needs; ⑤ Fast installation speed: the structural system is fully bolted, and there is no need for welding on site, which greatly shortens the construction period; ⑥Good sealing performance: the structural frame is placed on the inner side of the wall top plate, and the external maintenance plate forms a seamless connection.
⑤ Fast installation speed: the structural system is fully bolted, and there is no need for welding on site, which greatly shortens the construction period; ⑥Good sealing performance: the structural frame is placed on the inner side of the wall top plate, and the external maintenance plate forms a seamless connection.















